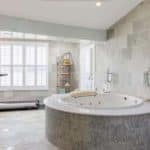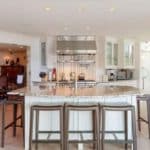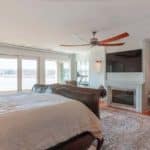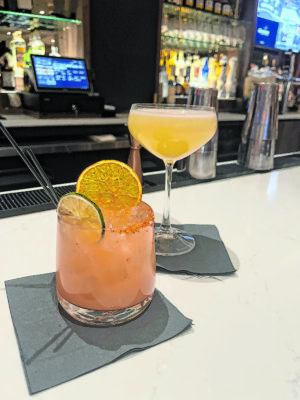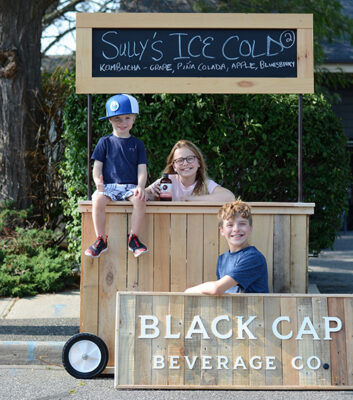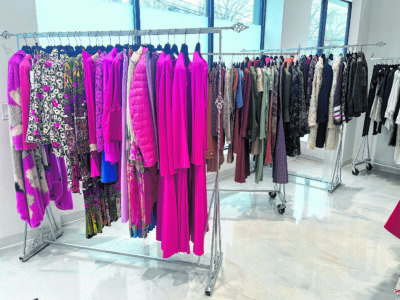An exquisite home surrounded by nature from season to season
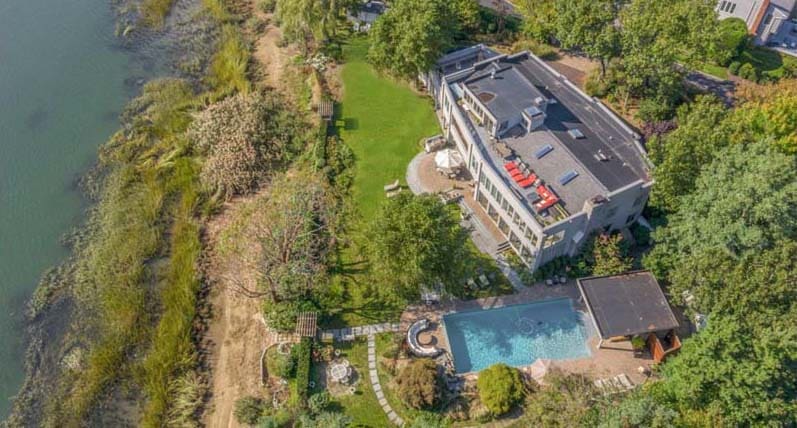
Welcome to one of the most impressive waterfront homes on Long Island’s North Shore, located at 6 Meadow Lane in Bayville. The home is situated on Mill Neck Creek and is an entertainer’s paradise. The 5,500 square-foot, single family contemporary style house boasts panoramic water views from most rooms, an open sun-filled layout, soaring ceilings, indoor spa, multiple outdoor sun decks, and many high end custom details. A gorgeous heated pool with pool house on a beautifully manicured acre in this serene and private location is a Long Islander’s dream.
The home, which sits on 0.94 acres, was built in 1984. It features a total of 11 rooms, including five bedrooms, three full baths and one half bath. A stucco and stone exterior gives way to a welcoming two-story entry foyer with Venetian plaster walls and limestone flooring throughout the home.
On the main level there is an open floor plan with plenty of natural sunlight as well as a marble powder room, expansive living room with a two-story stone wood-burning fireplace, a glass wall-to-wall indoor spa, Art Deco-style entertainment/media room with theater style seating and speakers, a formal dining room and spectacular gourmet eat-In kitchen with two sliders overlooking Mill Neck Creek.
The culinary space features marble-topped white cabinetry with generous storage and counter space, a large center island with a second sink and seating, a walk-in pantry and luxurious top-of-the-line appliances including Wolf Stainless Steel 48″ 6-burner gas range, Asko stainless steel dishwasher, Sub-Zero refrigerator, floor to ceiling Sub-Zero wine refrigerator and a stainless steel farm sink. A maid’s room/office with a bath and laundry area complete the main floor.
With Brazilian cherry hardwood flooring throughout, the second level is composed of a master bedroom suite with a gas fireplace and access to large private sun deck, a huge walk-in closet with a single washer/dryer and a spacious, luxurious spa-like marble master bath. Three additional bedrooms each accommodate a king-sized bed with walk-in closets and three custom baths, each with a jacuzzi tub, two of which are ensuite. On the third level, a customized billiard room with built-in surround sound system and TV and bench seating is the star, complete with a bar that features a refrigerator, dishwasher and sink.
A show-stopping backyard features the perfect backdrop for summer entertaining with its heated gunite pool with waterfall, a cabana with full kitchen, bath and changing room, outdoor shower, outdoor kitchen/BBQ, multiple patios and lounging areas, etc.—all of which are perfectly framed by mature and manicured landscaping. Central air, a two-car garage, brick patio and in-ground sprinklers complete the property.
This home truly must be seen to be believed and appreciated as it makes a most wonderful weekend retreat, full time residence or part-time snowbird escape.
For more information on this stunning home, contact Kristine Livadas at Douglas Elliman Real Estate via phone at 516-621-3555 or email at kristine.livadas@elliman.com.

