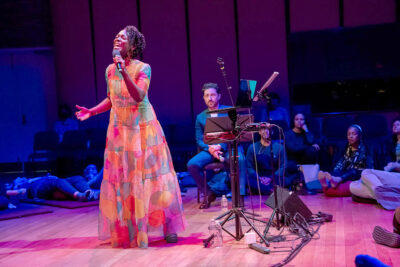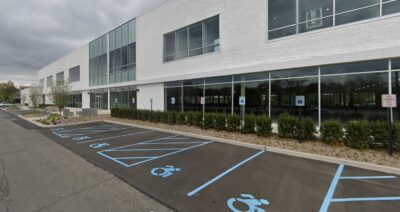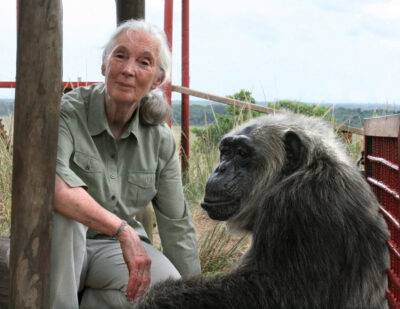 Sciences & Engineering Center and The Commons at West Chester University broke ground on the largest building project in the University’s 148-year history—a 176,000 square-foot Sciences & Engineering Center and The Commons—during a public groundbreaking ceremony this past spring. Upon completion, the new $130-million facility will be home to the university’s rapidly growing health science curricula, physics and the new biomedical engineering program, as well as expansive academic and support spaces; a 450-car parking garage will also be included. With purple and gold shovels in hand, West Chester University president Christopher Fiorentino, faculty, staff, community members and other friends literally “turned the earth” in celebration of the immersive learning that will take place in the new building, which is slated to open in 2020, and announced the $2 million plus gifts that are initiating the project.
Sciences & Engineering Center and The Commons at West Chester University broke ground on the largest building project in the University’s 148-year history—a 176,000 square-foot Sciences & Engineering Center and The Commons—during a public groundbreaking ceremony this past spring. Upon completion, the new $130-million facility will be home to the university’s rapidly growing health science curricula, physics and the new biomedical engineering program, as well as expansive academic and support spaces; a 450-car parking garage will also be included. With purple and gold shovels in hand, West Chester University president Christopher Fiorentino, faculty, staff, community members and other friends literally “turned the earth” in celebration of the immersive learning that will take place in the new building, which is slated to open in 2020, and announced the $2 million plus gifts that are initiating the project.
The three-story facility is being built with the initial support of two critical leadership gifts. Founder, president and CEO of ProMetrics Marc Duey, also an adjunct professor at the University teaching in the Marketing Department and the Pharmaceutical Product Development Program, in association with the Duey family, have made a generous gift of $1 million toward the important project. ProMetrics states the decision supports needs of specialty biopharma executives with a focus on patient-level data impacting prescription efficiency. Under the direction of Duey, ProMetrics has served more than 150 clients, completed more than 10,000 projects and played a role in the launch of dozens of specialty brands that have reached sales in excess of one-billion dollars per year.
 Student Services, Incorporated (SSI), has also made a generous gift of $1 million to the project, thanks to Student Services, Incorporated’s Chair of the Board of Directors Bernie Carrozza. Student Services, Incorporated is a not-for-profit organization designed to serve the students of West Chester University. SSI is committed to WCU students and stands ready to ensure that they have whatever they need to meet their academic goals. The objective of the corporation is to initiate, regulate and operate the financial matters of the university’s co-curricular student activities.
Student Services, Incorporated (SSI), has also made a generous gift of $1 million to the project, thanks to Student Services, Incorporated’s Chair of the Board of Directors Bernie Carrozza. Student Services, Incorporated is a not-for-profit organization designed to serve the students of West Chester University. SSI is committed to WCU students and stands ready to ensure that they have whatever they need to meet their academic goals. The objective of the corporation is to initiate, regulate and operate the financial matters of the university’s co-curricular student activities.
Also contributing significantly to the building project is the West Chester University Alumni Association, which has generously donated $150,000.
“At a time when West Chester University enrolls more than 4,000 STEM majors, Marc and Maureen Duey; Student Services, Incorporated; and the West Chester University Alumni Association are investing in the next generation of WCU graduates who will enhance our region and our world as innovative engineers, nurses, nutritionists, physicists, public health professionals and scientists,” said Fiorentino. “All of us are grateful to these generous benefactors who are creating new possibilities and great opportunities for an increasing number of WCU students who are dedicated to preparing themselves for high-performance careers that will make a considerable difference to many.”
 About the Duey Centers for Science
About the Duey Centers for Science
As the U.S. Bureau of Labor and Statistics projects a 23 percent growth in the number of biomedical jobs needed by 2024, The Sciences & Engineering Center and The Commons provide the perfect setting to launch the university’s first engineering major—biomedical engineering. By applying biology and science methodologies with engineering principals, students will be able to develop equipment, such as prosthetics, artificial organs and imaging devices, as well as procedures that will ultimately help lessen a number of health problems found in populations around the globe.
Housed on the first floor, the Duey Biomedical Engineering Center will complement the nearby Duey Immersive Learning Center where students training for careers in nursing and other health-care related fields will have the unique opportunity to master critical response training in a real-world hospital setting. The dynamic environment will feature technologically-advanced simulated patients or human-like robots that, with the touch of the instructor’s computer controls, experience cardiac arrest and a variety of other lifelike symptoms.
Students studying athletic training, psychology, social work, speech language pathology and other disciplines will also be able to take advantage of simulated settings. Rooms will be designed to mimic patient exam rooms and home-care environments to allow students to become fully prepared to provide excellent care in a variety of professional surroundings. A modern nutrition lab will ensure that wellness and disease prevention are incorporated.
 The Commons
The Commons
WCU’s enrollment growth created the need for improved and larger dining services, as well as expanded meeting space. The Commons wing will be a welcoming and modern environment for students to connect, eat and work. In addition to the main dining hall, the Commons wing will include a ballroom, auditorium and meeting rooms—facilities that are currently severely limited on campus. These additional spaces will allow faculty, students and staff to host conferences, collaborative community events and speaker presentations.


















